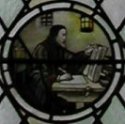
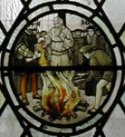
These pages were rescued from the old St Matthew’s website before it was re-designed in 2020.
The name Kingsdown derives from the fact that this was where, in medieval times, the King’s cavalry would perform its daily drills. By the late 18th century, the area was becoming steadily gentrified as houses were being built here in what was an attractive meadow far above the smoky basin of the city. At the centre of Kingsdown itself was the grand St James Parade (which became Kingsdown Parade and Upper Montague Street/Parade). The “parade” was planned by James Lockier, the same man responsible for Royal York Crescent in Clifton. It was begun in 1791, with many of the houses being auctioned at the Full Moon pub in Stokes Croft below when Lockier went bankrupt.
By 1831 the Parish of St James had some 11,000 inhabitants with a church which would only hold 1,500. The vicar at that time, the Rev. Thomas T. Biddulph was greatly concerned to provide for the spiritual needs of his growing parish. A description of the foundation of the church can be found in Our History.
The first incumbent of the new parish of St Matthew, Kingsdown was Rev. J. B. Clifford, M.A. who remained for 43 years. He attracted a large congregation, sometimes so large that people were sitting on the pulpit steps. He was succeeded in 1879 by Rev. Wm. Butler Doherty.
An observer of the 19th century—who clearly knew his mind—didn’t much like what he saw. He wrote of the church’s surrounding area as being “on the confines of the sedate old-fashioned suburb of Kingsdown and the young, ever-expanding pretentious district known as Cotham.” The church, this observer wrote, was “evidently a sort of bastard Tudor, and presents externally a cold, gaunt and most unlovely appearance.” The art historian Nikolaus Pevsner was kinder, describing the church as typical of late Georgian Gothic complete with its embattlements, its iconic tower and internal galleries on three sides. The journal writer also tells us that he thought the church very “low” and the stained glass portrait of Charles Wesley, the hymn-writer will tell you this is a church that draws its inspiration in part from Wesleyan revivalism.
Whatever your architectural tastes, the crenellated tower of “St Matts” is one of the most recognisable features of Bristol’s skyline. As you walk into the city from Horfield you will often see it loom into view. When you can’t see it, you can often hear it: one of the original benefactors provided for eight bells which are still rung with great expertise on regular occasions.
It was after the death of Rev. Doherty in 1900 that Rev. Frederick Glanvill came. He was previously a C.M.S. Missionary in Ceylon and set the tradition for mission support. In 1914 Rev. Thomas H. Bland came who continued and further enhanced this work. He took a prominent part in the foundation of the Bible Churchmen’s Missionary Society (now Crosslinks)
When Mr Bland left in late 1946, he was followed by the Rev. W. Warren C. L. Orpwood who, like his predecessors, had previously been a missionary, in his case in Rwanda. His successor in 1953, the Rev. Stanley Short had also been a missionary. He and his wife had served in Burma for many years under the auspices of B.C.M.S.
Stanley Short retired in 1974, and the Rev. Dudley Powell came as his successor. In 1980, he moved to be vicar of St Michael, Stoke Gifford for a few years before going out to Albania as a missionary.
Due to plans for re-deployment of clergy in the Diocese, when Dudley Powell left in 1980, the Rev. Ray Brazier, the vicar of the neighbouring parish of St Nathanæl was appointed Priest-in-Charge of St Matthew’s, with responsibility for both parishes. This remained the situation until, in the mid 1980’s, the two parishes were amalgamated into one with the Rev. Brazier continuing as Vicar of the combined parish of St Matthew and St Nathanæl.
Ray Brazier retired in 2005 and was succeeded after a short interregnum by Rev. Mat Ineson who had previously been chaplain of Lee Abbey in Devon.
Mat Ineson moved to St Mary’s Stoke Bishop in 2014 and Marcus Nelson joined us from Belfast via a curacy at St Andrew’s Plymouth.
It is hoped that, at a later date, the history of the St Nathanæl’s and St Katherine’s parish can be added.
The foundation stone of the Church of St Matthew, Kingsdown was laid on August 26th 1833.
Mr. George Thorne, of Portland House, Kingsdown, had promised £1,000 towards the project, provided the remainder could be raised. A suitable site was obtained in Nine Tree Field on the property of T. F. Freemantle, Bart. and Mr. Thomas Rickman was elected as architect. As yet there were few houses near the proposed site, only Kingsdown Parade some ¼ mile away on the City side.
In the following year, on Monday 26th August, a procession was formed after the service in St James and proceeded from there to the site for the new church on a route via Barton Alley, the Barton, North Street and Square Avenue, around King Square to Dighton Street and Marlborough Street, up Marlborough Hill, along Montague Parade, Kingsdown Parade to St James’ Place. Some of these streets are still recognisable but others no longer exist. More than 15,000 people were assembled to witness the ceremony which began with the singing of Psalm 100.
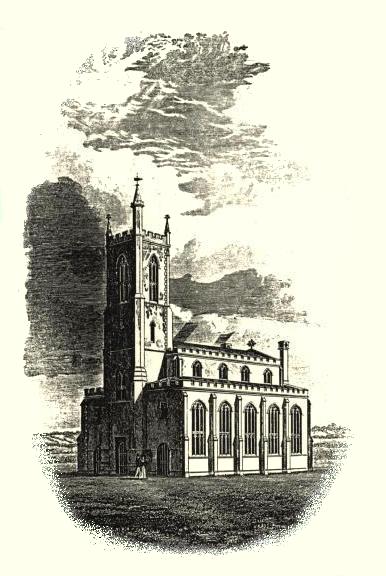
A capsule containing coins of the day was laid with the stone together with a plaque (no longer visible) recording the event. This held the following inscription:—
The Corner Stone of a new Church, dedicated to St Matthew, was Laid by John Bangley, Esq., Senior Vestryman of St James, on the 26th day of August 1833 being the Fourth Year of the Reign of His Majesty King William the IVth. This Church was built and endowed by Voluntary Subscription. Rev. Thos. T. Biddulph, M.A., Minister, Rev. Theophilus Biddulph, M.A., Curate, William Barge & Robert Henry Webb, Churchwardens, William Ody Hare, Vestry Clerk and Thomas Rickman, Architect.
The ceremony continued with addresses given by Mr Bangley and the Vicar of St James. John Bangley also subsequently presented the bells to the Church.
The eventual cost of the building was £7,882 and the Church was consecrated on April 23rd, 1835 by the Hon. Henry Ryder, Bishop of Lichfield. Pevsner describes it as being typical early 19th. century with a long wide body, tall regular windows of three lights and four centred heads. There is a west tower in perpendicular style containing a peal of eight bells by Jeffries of Bristol. There is a clerestory and the building is entirely embattled. The east has two turrets flanking the window, typical of late Georgian Gothic. He notes that the interior was not divided into nave and aisles, but has galleries on three sides. The organ, built by John Smith Snr. in 1840, is situated at the west end in the gallery.
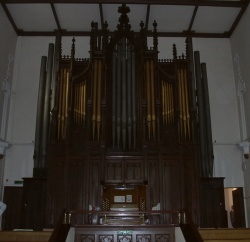
The original furnishing consisted box pews and a central three-decker pulpit and it wasn’t until the incumbency of Wm. Doherty (1879) that they were modernised to a lower offset pulpit and benches. We believe that the gallery pews are original.
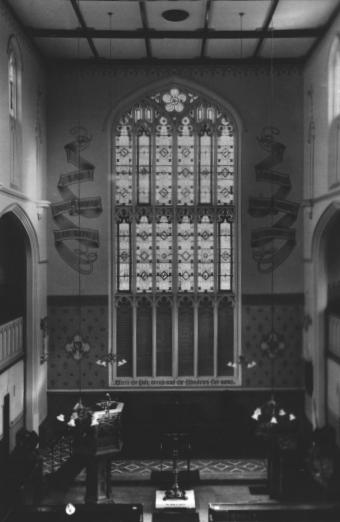
During some essential restoration in 1927 the oak panelling was installed at the east end together with the pictorial stained glass in the east window. Further stained glass was installed on the sides of the building, giving the rather unusual windows commemorating William Tyndale, Thomas Cranmer, Charles Wesley and John Bunyan, the last one being completed after 1945. These windows were designed by the notable artist, Arnold Wathen Robinson.
During Mr Short’s time (1953–74) the St Matthew’s Mission Hall in Dalton Square was demolished to make way for redevelopment in that part of the Parish, and the Parish Hall at the end of Cotham Road South was sold. Although used for Sunday School and other activities, it had been large and difficult to maintain. The proceeds from the sale were used to convert the west end of the church building, under the gallery, into a church hall for parish activities and functions.
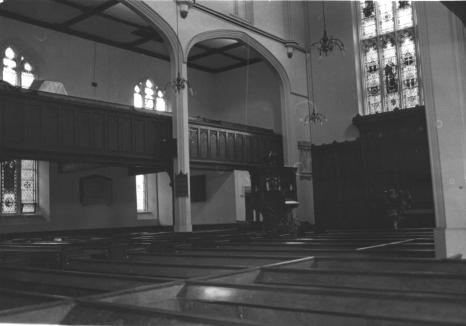
In 1989, following the amalgamation of the two parishes and the redundancy of St Nathanæl’s Church, St Matthew’s was further redeveloped, the funds coming from both the sale of the St Nathanæl’s building and money raised by the congregation. The redevelopment consisted of the addition of a floor at gallery level, accessed by a new broad stairway, making an open worship area above and a hall below. A parish office, crèche, chapel and Sunday School rooms were also added. The redevelopment cost was £360,000.
St Matthew’s was built in the mid C19th so does not have a churchyard/burial ground nor are there any burials within the church. However there are a number of plaque memorials that have been erected over the years on the inside walls of the church. Since the re-ordering some of these have been re-sited.
A higher resolution copy of each image is available by clicking on the thumbnail.

Webmaster
The Parsons home page.
©2008–24 (last updated 19 aug 2024) Rick Parsons, Bristol, England