The following description is lifted directly from [Blight 1885] but note that the text was prepared for the Gentleman’s Magazine 1862-64 and is largely unaltered. It must be read in the context of that date. The drawings are by the author.
ST. LEVAN Church, about three miles S.W. from St. Burian, is situated in a most romantic spot, in a deep hollow, scarcely a furlong from the cliffs. The celebrated Logan Rock is in the immediate neighbourhood, and the adjoining coast is acknowledged to rank among the finest coast-scenery in England. So abrupt is the hollow (or “gulph,” as a Cornish historian expresses it) in which the church stands, that the four pinnacles of the tower are all that can be seen of the building for any considerable distance when approaching it from the east or west.
The church consists of a nave, south aisle and north transept, a tower at the west end, and a small porch. The aisle is lighted on the south by three square-headed windows with hood-mouldings, and has pointed windows at the east and west ends. The arch of the chancel-window is more obtuse than that at the east end of the aisle; both have been partially built up from the sill and filled with wooden frames. The arched window at the north end of the transept has also been despoiled of its stone tracery. In the west side of this transept is a small lancet-window. Some of the quoins of the jambs of this window are of sandstone, a material easily worked, but not the best that might have been chosen in such a locality. It must have been brought from the neighbourhood of Hayle, where the sand on the shore is in some places becoming changed into solid rock. An account of this curious formation, by Dr. Paris, will be found in the “Transactions of the Geological Society of Cornwall,” and in his “Guide to the Mount’s Bay.” Some of this stone may also be found in the wall near the east window of the north aisle at St. Burian’s.
An arched doorway in the angle between the nave and the transept has been walled up. A square-headed window near it has had its mullions taken away, and is filled with a wooden frame. The arch of the tower doorway consists of two plain cavetto mouldings, under a hoodmould.
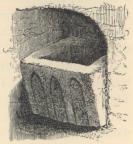
Stoup, St. Levan.
Entering by the porch, the first object to be noticed is the stoup, which is perfect. It is square, and ornamented with simple arcading on one side. Adjoining the doorway is a carved representation of two jesters. The floor of the church is two steps below the doorway.
Internally the building is in a most dilapidated and neglected state, extremely damp, and with the atmosphere of a vault. The walls and arcades have been from time to time liberally coated with lime-wash, and modern pews have been introduced to break the uniformity of the original benches. Some of the panels of the roodscreen remain, and have curiously carved shields. On one are represented the figures of a winged bullock, a winged cat or lion, and two human heads with the heads and wings of birds above them, (one of the birds has also the head of another animal projecting from the hinder part of its neck,) and the legs and feet of some quadruped.
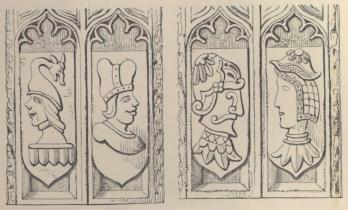
Bench-ends, St. Levan.
These may have reference to the vision of Ezekiel or to the mystical beasts described in the Revelation of St. John. On other shields are devices symbolical of the Passion, as the spear, the nails, the hammer, and the cross, encircled with the crown of thorns.

Monogram,
St. Levan.

Benchend,
St. Levan.
But the intruding pews hide much of the work. Some of the bench-ends are also curiously carved. One has a pilgrim monk with a breviary and a discipline. The illustrations will give a general idea of the rest. One female has a sort of network over the hair not unlike that worn at the present time. The sacred monogram I.H.S. is repeated in a variety of forms. There are other monograms probably intended to be commemorative of forgotten benefactors of the church: a good example is given on p. 17 [here]. There are many other carvings suggestive of sacred subjects.
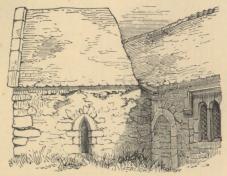
West View of Transept, St. Levan.
The nave and aisle are connected by an arcade of six low, pointed arches. The piers of these arches are octagonal, and the capitals consist merely of rounded and hollow mouldings.
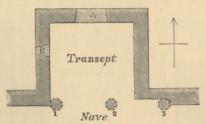
Plan of Transept
A. B. mark the position of Windows; 1. 2. 3.
Piers.
The oldest and most interesting part of the church is the transept, which is evidently Early English, and was probably erected early in the thirteenth century.
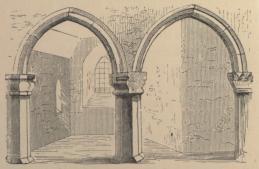
Interior of Transept, St. Levan.
The high-pitched roof, lancet window, and other details are characteristic of the style of that period. Each side of the arch of this little window, which is about 3 ft. 3 in. high, is formed of one stone with a chamfered edge.
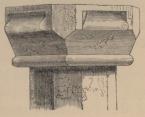
Capital of Pier (2). |

Capital of Pier (3). |
The modern wooden frame is omitted in the opposite engraving. The transept and nave are connected by two arches with octagonal piers, but the capitals differ from those of the aisle-piers. The middle one, which has sustained some injury, is curiously chamfered at each angle. The eastern pier (3 in plan) is almost entirely hidden by the pulpit; a part of the capital is, however, exposed to view: it is ornamented with the zigzag moulding, and has the appearance of being Norman,—the relic, perhaps, of an older church.
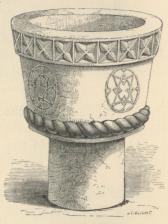
Font, St. Levan.
The roof of the transept has been entirely plastered. The font appears to be transitional from Norman to Early English. About twenty years ago it was carefully scraped and cleaned — it is therefore free from lime-wash, and its star and cable mouldings are in good preservation. The height of the font is 2 ft. 6 in., and the diameter of the bowl is 2 ft. It has no base or step.
The wood-work of the roofs of the nave and aisle is handsomely carved, and was originally painted and gilt. Some traces of this decoration may still be seen.
The tower has a rude round-headed arch springing from pentagonal imposts. It contains two bells, which have no legends. One has the date 1641 the other has the names of the churchwardens and the founder’s mark,—a bell with the initials A. R.
In the churchyard are two ancient crosses: the taller one, nearly seven feet high, stands near the porch, and is a good example of its class.
Dr. Oliver is of opinion that the patron saint of this church is St. Livin, an Irish bishop, who preached the Gospel in Belgium, and suffered martyrdom A.D. 656.
The well and chapel of St. Levan stood on the edge of the cliff a little below the church. Some remains of the well may yet be seen. There are also the ruins of the four walls of an ancient chapel at Porth-curnow, about half a mile distant.
The descriptions of churches, where any are given, in the county histories, are extremely meagre. C. S. Gilbert’s is probably the best general history of Cornwall, yet all he can say of the interesting little church of St. Levan is, that it contains carved shields bearing the arms of Vyvyan and Trethurffe, and “a curious figure of the devil.”
[The book continues with Sennen. In the chapter on Gwithian there are some paragraphs about ancient chapels and oratories including the following.]
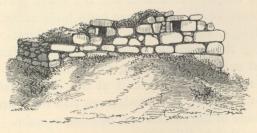
Porth Curnow Chapel.
At Porth Curnow, near St. Levan Church, on the southern coast of the Land’s End district, are the remains of one of those ancient oratories or chapels. The courses of stone were built with some regularity. Two small openings in the west wall appear to have served as windows, and, like St. Piran’s and St. Gothian’s oratories, this little structure is situated near a rivulet; indeed, nearly all such buildings are so. But the remarkable peculiarity at Porth Curnow is that the chapel appears to have been built on an artificially raised mound; and about two or three yards from its western wall the present tenant of the estate found, a few years ago, in digging up the ground, a large sepulchral urn. Was the site, therefore, accidentally selected, or was it a spot greatly venerated, as the grave of some noted personage during the age of urn-burial, over which, on the introduction of Christianity, the little oratory was erected, that true worship might be offered there?
[The following sketches occur later in the book.]

Impost, St. Levan. |
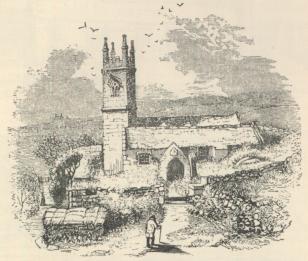
St. Levan’s Church. |