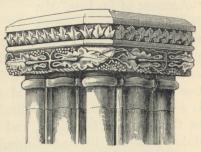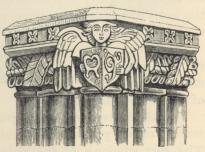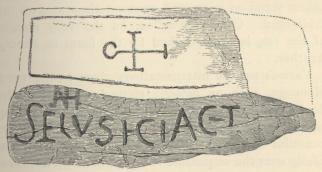The following description is lifted directly from [Blight 1885] but note that the text was prepared for the Gentleman’s Magazine 1862-64 and is largely unaltered. It must be read in the context of that date. The drawings are by the author.
ST. JUST IN PENWITH e.—The church-town of St. Just is situated on the coast, in a wild and romantic spot between the Land’s End and the parish of Morvah.
Bishop Grandisson dedicated the high-altar of a church at this place on the 13th of July, 1336,—the same day with St. Madron; but nothing now remains of that church, for the east end of the chancel, which was the only portion of it that remained at that time, was taken down to be rebuilt in the year 1834. The rest of the church was erected late in the fifteenth century, and it is of nearly the same plan as St. Burian. The porch is the same as St. Burian’s, excepting that there is a stairway from the interior of the church leading to its roof: the doorway to this is now walled up. The interior of the church presents rather a singular appearance, owing to the pier-arches being of different breadths,—some being pointed, and some depressed and nearly semicircular.

Capital, St. Just.

Capital, St. Just.

Hoodmould, St. Just.
The capitals of the piers are richly sculptured with foliage,—a very frequent design being that of leaves bound with their twisted stems as with cords. The same may be seen at St. Madron, and the mouldings of the St. Just piers correspond to those of the north (or later) aisle at St. Madron. Some of the capitals have angels bearing shields, on which are carved the arms of several of the principal families connected with the parish, and which were probably benefactors to the church. The capital of the second pier westward from the chancel has an angel with a shield, on which are the letters M. J., for Maria Jesus. The hoodmould-terminations of one of the south aisle windows bear the same letters, but in reversed order, and are noticeable for their singular design. In writing on these letters, in his “Account of St. Just,” Mr. Buller, a late vicar, seems to have overlooked evidence which would have supported his interpretation, had there been any doubt as to the letters themselves; for around the J are five bosses, and around the M seven; the former, as is well known, being symbolical of the five wounds in the body of our Lord, and the latter the seven dolours of the Blessed Virgin. The round-headed termination of the J, with the two similar forms on its upper part, may represent the three nails; for in the arms of the Passion three nails were sometimes used instead of four.
Tooth-moulding, St. Just.
The last capital westward on the north side of the nave has a curious variety of the tooth-moulding.
The aisles have each five pointed windows, with tracery of two patterns, which alternate in each aisle. The east windows of the aisles are very singular. They are alike, having four lights, with depressed heads above filled with Perpendicular tracery of flamboyant character. The east window is a recent imitation of one of the side windows of the aisles. The tower is of a plain character, with embattled parapet and four pinnacles, but no buttresses. It diminishes toward the top too abruptly for its height to have a pleasing effect. There are three bells, two of which have legends. On one, “Sancte Michael, ora pro nobis:” on the other, “Protege Virgo pia Quos convoco, Sancta Maria.”

Inscribed Stone, St. Just.
When the old sacrarium was taken down in 1834, there was found in the wall an inscribed stone, bearing on one side the words “Silus [or Selus] hic jacet.” There are also some marks over the first word which look very like a monogram. On the upper side of the stone, as it is now placed, is an incised cruciform pastoral-staff, indicating that the monument was commemorative of an ecclesiastic of some authority. In the same walls were found the broken parts of a piscina and the capital of a pier of Norman date.
(e) So called to distinguish it from St. Just in Roseland.
[The book continues with other West Cornwall churches, the next in this district being Gulval. The following paragraphs appear much later in the book, presumably dated nearer its publication.]
NOTE—Since these papers were printed, a restoration of St. Just Church has been commenced; and, as is generally the case, some interesting discoveries have been made. On the authority of Mr. Buller, (“Account of the Parish of St. Just-in.Penwith,” p. 19,) it was stated that the whole of the old sanctuary walls were removed when the east end of the church was rebuilt in 1834, and this appeared to be the case. But the stripping of the plaster proves that the lower part of the south wall was retained, including the piscina and a single sedile, somewhat resembling those in the neighbouring church of St. Madron, and evidently portions of the church which was consecrated in 1336 by Bishop Grandisson.
Some mural paintings have also been discovered on the north wall of the north aisle. The designs are bordered by the running pattern of rude foliage twisted round a straight continuous stem, so common on capitals and woodwork of the fifteenth century. There can still be traced a representation of St. George and the Dragon; also a large figure surrounded by a curious collection of quaint devices—scales, an anvil and hammer, a horn, part of a mermaid, the tail and comb remaining, a rake, a ladder, a boat bearing a fish, &c.
Beneath this painting the workmen found that some of the wall had been removed, and a rough recess formed, 2 ft. 7 in. by 1 ft. 2 in., and 2 ft. deep. It contained a skull and other human bones (possibly relics secreted at the Reformation), and some pieces of stained glass, which appear to have been hastily deposited, and then walled up.
[The following sketches occur later in the book again.]

Pinnacle, St. Just. |

Window, St. Just. |
More about St. Just in Penwith