| First Page | Previous Page | Next Page |
At Bolleit and Rosemoddress, adjoining estates, we had quite a cluster of interesting objects. First, there was the Rosemoddress circle, the “Dawns myin,” consisting of nineteen stones; and by the roadside very near it a stone now used as a gate-post, measuring six feet in height, two feet seven inches as its greatest breadth, and nine inches thick, with a hole six inches in diameter pierced through it at the distance of one foot two inches from the upper edge.

Holed Stones, Bolleit.
In a gap in the hedge of a field on the opposite side of the road is a similar monument, four feet eight inches in length, and diminishing from two feet nine inches to ten inches in breadth. The hole, five and a-half inches in diameter, is seven and a-half inches from the edge of the broader end. It is about seven inches thick. I believe there is a third stone of like character at no great distance. They were all probably in some way connected with the circle. The Mên-an-tol in Madron parish, visited on the next day, seems to have formed one of the stones of a circle. Several holed stones of this description were found by the Rev. J. Buller near the circles at Cam Kenidzhek, in the parish of St. Just. (See Buller’s “Account of the Parish of St. Just in Penwith,” p. 100.) And in the parish of St. Constantine is a stone of triangular form with a large hole through its centre. This latter stood near a barrow, and in later times a stone cross was erected near it. A cross yet stands by the roadside near one of the holed stones at Bolleit, and it is remarkable that a tolmen at Plymouth had a cross erected at a little distance from it. (See Davidson’s “ Notes on Antiquities of Devonshire.”) lt appears to have been the custom in early Christian days to set up the symbol of the cross where heathen rites prevailed. Indeed, superstitious practices connected with such stones are forbidden in Anglo-Saxon laws. (See Wilson’s “Pre-Historic Annals of Scotland.”) Holed stones of this description do not exist in Wales, though there are some in Scotland (see Toland’s “History of the Celtic Religion”), and they are not unknown in Ireland.
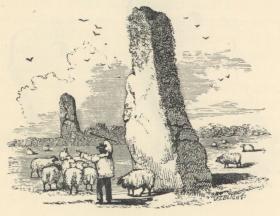
The Pipers.
A five minutes’ walk from the holed stones brought us to two tall pillars of granite, one fifteen and a-half feet, the other thirteen and a-half feet high, and about three hundred yards asunder. They are popularly known as the “ Pipers,” and resemble the menhirs of Wales and Brittany; as in the latter country, however, we do not find crosses placed on or incised in those stones. That they are sepulchral monuments there can be little doubt. A large urn was found beneath a similar pillar at Tresvannack, in the neighbouring parish of St. Paul. Tradition speaks of Bolleit as a battle-field, and that Athelstan here fought his last fight with the Cornu-Britons, and set up these monoliths as memorials of his victory. A few fields off stands another pillar ten feet high, and in the neighbourhood were numerous harrows, from which Hals says urns were taken.
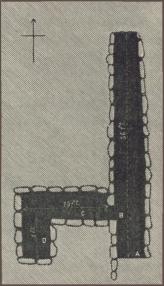
Plan of the Fogou.
At a few hundred yards’ distance from the “Pipers,” we came on what was considered of greater interest than anything else visited in the course of the day. This was the “Fogou” (Cornish, a cave’), a subterranean gallery with two smaller chambers. The principal passage is about thirty-six feet in length, four feet seven inches wide in the middle, diminishing to three feet three inches at the extremity; its greatest height is six feet two inches, the entrance (A) being the lowest part, only four feet two inches high. Five feet from the entrance on the left-hand side is an opening (B) with proper jambs and lintel, three feet high by eighteen inches wide; this leads to a chamber (C) about thirteen feet in length and four feet high: there is then another branch (D) about five feet in length, running nearly parallel to the first or principal gallery. All the sides are very rudely walled with unhewn stones built up without cement, and the roofs are formed of large slabs of granite thrown horizontally across. An opening has been made through the roof at the extremity of the main chamber. Through this nearly all the company passed. Learned archæologists descended to the proper entrance, were then lost to view for a few moments, and finally re-appeared at the opposite end, with different opinions as to the object of this peculiar structure. Subterranean passages of this kind do not appear to exist in Wales, though Mr. Graves stated that he had seen similar ones in Ireland which were evidently used as places of concealment, for the chambers communicated one with the other most ingeniously. At the evening meeting Lord Dunraven said he had seen a great number of caves of this kind, and that it was very singular that forts nearly always possessed them. He had that day seen the remains of a fort around the cave the moment he looked for them. Dr. Simpson also referred to similar caves not far from Aberdeen. That this cave was surrounded by a fort there can be no doubt. Hals, describing this spot, says that in his time there was “still extant the downfalls of a castle or treble entrenchment, in the midst of which is a hole leading to a vault under ground. How far it extends no man now living can tell, by reason of the damps or thick vapours that are in it, for as soon as you go an arrow flight in it or less your candles will go out or extinguish of themselves for want of air.” He then suggests that this was “probably an arsenal or store-house for laying up arms, ammunition, corn, and provisions.” There are several caves of this description in Cornwall, some of them having numerous galleries branching off in a very intricate manner, and in all it will be observed that the entrances are extremely low and narrow; in no case is a doorway sufficiently high to admit a man unless he stoops or creeps through on hands and knees, though the chambers are not unfrequently more than six feet high. They vary in breadth, and the long galleries are generally curved; few continue in a straight line for any considerable distance. At Chapel Uny, in Sancreed parish, a narrow passage expands into a circular chamber, and then inns on again to the entrance of another. In some instances, as at Trewoofe and Trelowarren, are indications of these caves being surrounded by forts; from the peculiar positions of others, however, it is hard to believe that they could have been so enclosed.
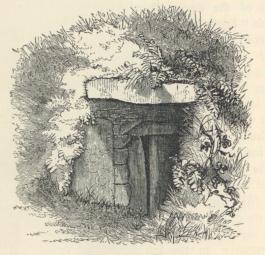
Entrance to the Fogou.
Whilst the carriages were being driven to the top of Trewoofe (pronounced Trove) hill, many of the excursionists after leaving the Fogou crossed a little stream, climbed a prettily wooded bank, and then found themselves in front of the old manor-house of Trewoofe—or rather the house which occupies the site of the old building, of which the doorway alone remains. The jambs are richly sculptured with figures of men and other ornamentation, whilst above are carved the arms of the family of Levelis, or Leveale, viz., three calf’s heads. Hals tells us that Leveale obtained Trewoofe in the time of Henry VIII. through his marriage with the heiress of that name and house. A monument in St. Burian Church to Arthur Levelis of Trewoofe says:—
“This worthy family hath flourished here,
Since William’s Conquest full six hundred year.”
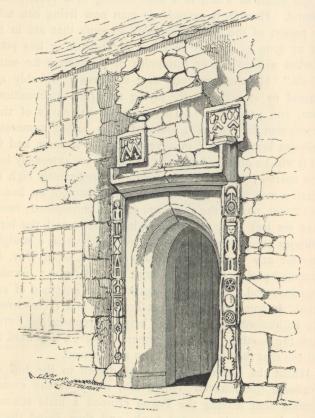
Doorway, Trewoofe.
This Arthur Levelis, “last of his name,” died in 1671 . Mr. Levelis, who resided at Trewoofe during the time of the Great Rebellion, it is gratifying to know whilst on the spot, was a staunch Cavalier; and when, according to Hals, divers of the Royal party were pursued in the west by the troops under Fairfax, Mr. Levelis conveyed them to the “Fogou” which we have just inspected, and fed them until they found the opportunity to make their escape and join the King’s party. The doorway, probably of the time of Henry VIII., is interesting, as shewing the style of work then bestowed on gentlemen’s residences in this district; for it is rare to find at all in West Cornwall specimens of mediæval domestic architecture even of so late a date as this. We observed, however, many curious old cottages in St. Sennen church-town, rude and devoid of architectural character, but most probably as old as the church.
There was now nothing more to be visited: we were five miles from Penzance, which distance could not be driven over very rapidly, as we had to descend Newlyn-hill at a slow pace; affording time, however, to those who had not been in the neighbourhood before, to admire the beautiful views of Mount’s Bay to be had from this locality.
A dinner at one of the principal hotels, and a meeting for the reading of papers and for remarks on the antiquities seen since the morning, concluded the day’s proceedings.

Plan of Hut, Chysauster.
On Friday, August 29, a company scarcely less numerous than that of the preceding day left Penzance about nine o’clock. Our course lay through the parish of Gulval, to the supposed British village of Chysauster, situated on the ridge and slope of a hill, the highest portion of which is occupied by the ancient fortification of Castle-an-dinas. The village with its surrounding enclosures extends over ten or twelve acres of ground, and there may still be traced the foundations of seven or eight huts, mostly of elliptical form; some are more circular than others, but all were constructed on the same principle. The accompanying plan shews the arrangement of one of them in a comparatively good state of preservation. This is formed of a thick wall faced externally and internally with stones built together without cement, the intermediate space being filled with earth. On the north-east side, the highest part of the ground, the wall is about two feet high, and nine feet thick from the external facing to the small circular chambers. On the opposite side the wall is constructed on a rampart, sloping away from its base, and its height, exclusive of the rampart, is about nine or ten feet, the breadth four feet. The entrance faces a little east of south, and forms the approach to a passage somewhat more than twenty feet in length, and contracted in width towards the interior of the dwelling. Passing through this we came into a large open area thirty-two feet by thirty-four, from which openings led into small chambers apparently constructed within the thickness of the wall on the east and north sides. Three of these chambers are from fifteen to twelve feet in diameter; the fourth, opposite the entrance, being of much greater dimensions. One half of the second cell on the right of the entrance is deeper than the other. All these chambers are regularly walled; in some instances the stones appear to have been slightly overstepped, and thus gradually approaching as they increased in height, and giving the structure somewhat of a beehive form. The stone-work, however, does not appear to have converged sufficiently to have formed a perfect dome, and the apex of the roof was probably constructed of furze and turf laid on branches of trees. The large open area could only have been roofed by the erection of a pole in the centre, with others converging to its summit from the surrounding walls. No traces, however, of such construction exist, neither does it seem probable that this space was ever covered in. The dimensions of this hut are about eighty by sixty-five feet. Three or four yards north of this is another, somewhat less in size, on nearly the same plan: there are, however, but three cells, and the outer wall follows the shapes of those cells, not being carried around in a continuous curve as in that described above. This second hut has, within the large open area, two walled pits, each six by three feet, and similar in character, though much less in size, to those in the camp on Worle Hill in Somerset, and to those found in some of the Cornish hill-castles.
These two huts were connected by a bank of earth, and the whole cluster of dwellings extending over the hill slope were surrounded by enclosures of eccentric shapes. Beneath the dwellings, but still on the declivity of the hill, were two subterranean galleries, similar to that we entered at Bolleit. One was of considerable length, as may still be seen by the long trench and heaps of stones marking its site, for it has been utterly demolished by persons carrying away the larger stones for building purposes. The other, about a hundred yards distant, though partially destroyed, is sufficiently perfect to shew the mode of its construction, and resembles that at Pendeen, in St. Just, in having each course of stone overstepping that beneath. The roof was formed by long slabs of granite, as seen at Bolleit. Dr. Borlase dug up the floor of the Pendeen cave, but found little to repay the labour of his search, excepting a circular pit in one of the passages. Polwhele found ashes in one in the parish of St. Constantine, but no accompanying remains to afford a clue as to the period when the structure was formed. It has already been stated, in noticing the Bolleit Fogou, that caves of this kind occur within ancient fortifications. Polwhele, in his “Historical Views of Devon,” refers to one at South Huish, near an entrenchment on the declivity of a hill, and Borlase describes another at Bodinnar, in the parish of Sancreed, in Cornwall, which spot, from the numerous heaps of stones and traces of hut circles, he considers to be the site of a British town. Many writers have considered those structures to have been store-chambers, and as places of refuge in times of danger. Some have even conjectured that they were used as habitations—dwelling-places of the natives of the country! But any one who has ever inspected them must admit that they are altogether unsuited to be places of abode, though it is not improbable, as in the instance of the party of Royalists at Bolleit, that they may have been temporarily occupied as hiding-places. It seems to be clearly ascertained that in this country some primitive races did at times live in caves, and have left traces of such habitation, as, for instance, at Kent’s Hole at Torquay; but this, and all other caves which were occupied as dwelling-places, were as different as possible from the Fogous, the long, walled, subterranean chambers of Cornwall.
The Cornish caves are perhaps akin to the “Giants’ Chambers” and “earth-houses” of Norway, Sweden, and the Highlands of Scotland; and to the “passage-buildings” described by Worsaae in his “Primeval Antiquities of Denmark.” Many appear to have been formed in such situations as to render them difficult to be discovered, and to the present day the people have superstitions respecting those caves, that it is dangerous to enter them, and that some near the coast run long distances under the sea. That at Bodinnar was called the “Giant’s Holt,” and, Borlase says, has “no other use at present than to frighten and appease forward children.” Of the Bolleit cave it is said that the roof will fall in and crush any one who remains there more than a certain number of minutes. All these superstitious notions may at least be considered good evidence of the antiquity of these peculiar structures, and it appears that similar tales are attached to the “earth-houses” of Denmark, as may be seen by the following quotation from Robert Jamieson’s “Illustrations of Northern Antiquities:”—
“‘Earth-houses,’ as they were called, were built underground in hillocks, the entrance to which, being concealed by trees and underwood, was known only to those to whom they belonged. Here plate, jewels, armour, or whatever was more precious, was deposited for security against any sudden invasion, such as they were continually exposed to; and those who were interested in preventing the places from being explored industriously propagated reports of its being the retreat of a Drac (demon) of the most malignant and terrible description. Every chief had his peculiar cavern, treasury, or hiding-place, which was known only to those whom it most concerned. Caverns of this kind are everywhere pointed out at this day in Norway, Sweden, and the Highlands of Scotland; and if they are but sufficiently large and dark, never without some terrible story of the dragon or demon who was encountered by the warrior, harper, or bag-piper who, in quest of the treasure, ventured too far.”
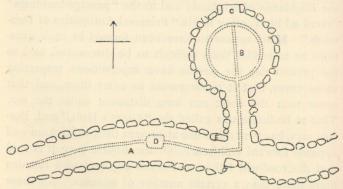
Plan of Cave, Chapel-Uny.
If the Cornish caves were thoroughly investigated with great care, no doubt something might be found to afford a clue to their origin and purpose. The Chapel-Uny cave in the parish of Sancreed—alluded to in the account of the preceding day’s excursion—has recently been partially explored. In opening it, it was found that the long passage (A on the plan), thirty-five feet in length, was filled to the roof with soil, in many places much discoloured. The circular chamber B—perhaps unique as regards the Cornish caves, though a similar arrangement occurs at the Picts’ House at West Grange of Conan, Forfarshire—was undoubtedly a perfect dome or bee-hive-shaped cell entirely constructed of stone, about ten or twelve feet high, and with a diameter of fifteen feet. At C is a recess with jambs and lintel, measuring in height two feet seven inches, in breadth three feet one inch, in depth two feet. The circular chamber was not found to have been filled with earth—at least it contained nothing more than the débris of the fallen roof. On reaching the floor it was discovered that drains regularly constructed of stone were carried through the midst of each chamber, as indicated by the dotted lines on the plan. The drain through the long gallery leads into a deeper pit at D c.
The “Giants’ Chambers” of Denmark were filled up like the passage in this structure. Worsaae says the “circular chambers, and even the entrances, which are from sixteen to twenty feet in length, are filled with trodden earth and pebbles, the object of which doubtless was to protect the repose of the dead in their grave.” He suggests that they had been thus filled as soon as a corpse had been deposited, “and not to have been opened until a new corpse was to be interred d.”

Stone Amulet,
from Cave,
Castle-Uny.
(c) These drains are not now visible, but for information respecting their positions I am indebted to Mr. W. C. Borlase, who has in his possession the few relics discovered during the exploration of the cave. I engrave, by Mr. Borlase’s permission, what appears to he a stone amulet, about one inch in diameter. It was taken from behind the large granite block (E) to the right of the entrance to the long chamber. There were also found fragments of pottery, one piece very like Samian ware, an article resembling an iron spear-head, and another of the form of a large fish-hook.
(d) Worsaae’s Primeval Antiquities of Denmark, translated by W. J. Thoms.
| First Page | Previous Page | Next Page |