| First Page | Previous Page | Next Page |
Above the Chysauster cave the hill-side is scarped into a succession of terraces, each platform being very evenly levelled. The ground was so thickly overgrown with furze and brambles as to prevent our entering many of the hut-dwellings, but two of the best examples were inspected with interest e.
Leaving Chysauster, we had to proceed through a rather rough lane to a place called New Mill, where we got on the high road from Penzance to Zennor, and passing under Mulfra Hill, crowned with a cromlech, of which we had a distant view, we drove over the Zennor Down towards the village of Treryn. All the company, however, did not proceed to the latter place, for we stopped on the way, and it was explained that those who wished to inspect a beehive hut at Bosphrennis, which had been brought into notice only a few weeks previously by Mr. Thomas Cornish, might do so by walking about a mile across the Down, and that carriages would be driven round and be kept in waiting for them as near as they could be brought to the Bosphrennis village. Fifteen or sixteen gentlemen availed themselves of this arrangement, and did not afterwards regret having taken this special excursion. About three or four hundred yards from the road we saw the remains of a circle which appeared to have consisted of numerous upright pillars, with rude masonry between them. This is probably the Zennor circle of Borlase. Between this spot and the Mulfra cromlech, as well as on the route to Bosphrennis, are several harrows, some of which have been opened.
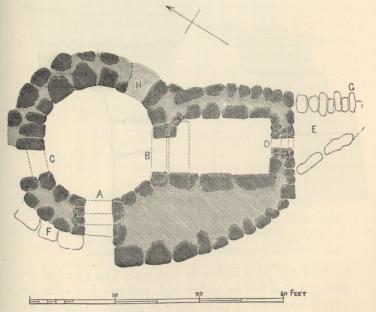
Plan of Bee-hive Hut, Bosphrennis.
The Bosphrennis hut has already been so ably described by the Rev. B. L. Barnwell in the Archælogia Cambrensis that little need be said beyond what is necessary to explain the accompanying illustrations. The hut consists of two chambers, one circular, thirteen feet in diameter, the other rectangular, nine by seven feet; with a communicating doorway, B on the plan, measuring four feet high by three feet nine inches in breadth.
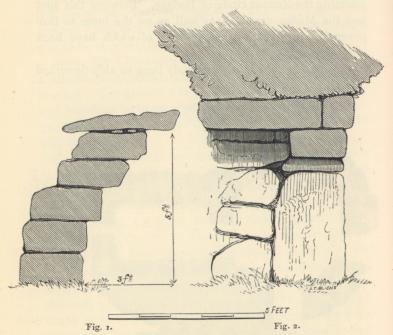
Sections of Masonry, Bee-hive Hut, Bosphrennis.
The principal entrance, A, five feet six inches high and two feet wide, has a lintel composed of three slabs of granite. C marks another entrance only two feet seven inches high and two feet three inches wide; one lintel stone remains, but there were evidently others, for the outer facing of the wall on this side has suffered much injury, many of the stones having been carried away. At H the wall has been broken through, thus affording a good section, and shewing the mode of construction.
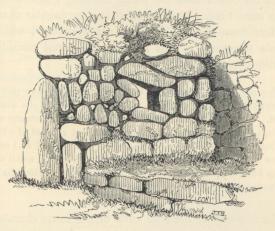
Exterior of End of Rectangular Chamber, Bee-hive Hut, Bosphrennis.
All the stones—large blocks of granite—used in this structure appear to have been selected with much care. In the circular chamber each course overlaps that beneath, the stones at the height of five feet projecting inwardly three feet beyond those at the base, as shewn by fig. I in the woodcut opposite, and appear to have thus continued until a perfect dome was formed; the roof has fallen in, and the present height of the wall is from five to six feet. The masonry over the doorway, B, is stepped over towards both chambers (see fig. 2), but the remaining three sides of the rectangular one consists of perpendicular walling to the height of seven feet without shewing any indication of the manner in which the roof was formed. It was thought at first that the rectangular chamber was of later date, but on more careful examination this was not found to be the case, and there can be no doubt that the whole building was constructed at the same time. In the end of the rectangular chamber, five feet from the ground, is a small window, which, as regards structures of this kind, Mr. Barnwell considers to be unique in England and Wales:—
“For although Tref Caeran in Caernarvonshire may still retain a doorway in the outer defences, yet no other instance of a window is known. Even in the more numerous and perfect specimens of such buildings in the west of Ireland (for an excellent account of which see Mr. Dunoyer’s article in the Archæological Journal, vol. xv.) only one window is figured in Plate IV. of the article referred to, and it appears to have been much more carefully and neatly executed than the one at Bosphrennis f.”
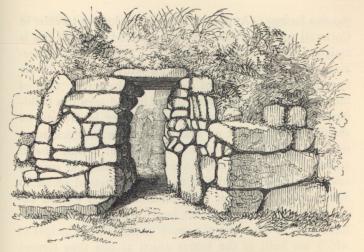
Entrance to Circular Chamber, Bee-hive Hut, Bosphrennis.
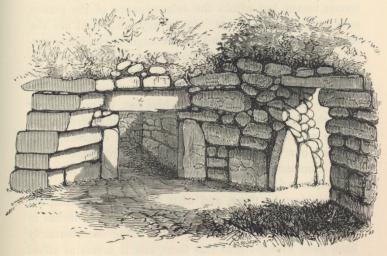
Interior of Circular Chamber, Bee-hive Hut, Bosphrennis.
The masonry of the side walls of the inner chamber appears to have been executed with much greater care and regularity than the end in which the window occurs. At F and E are low platforms about eighteen inches in height, and at G three steps in the hedge. The use of these platforms is not apparent, neither is it evident what purpose the great thickness of the south-west wall could have served. On the opposite side, it will be observed, the wall externally follows the shape of the chambers, whilst here there is, to all appearance, a solid mass of earth between the two facings. At present there is not known to exist in Cornwall any other building of the period to which this is assigned to be compared with it. The interesting beehive huts of Roughtor and Brown Willy described by Sir Gardner Wilkinson are of a different character. One of the gentlemen present stated that if he had seen this building of a round and rectangular chamber in Ireland he should have called it an oratory—a place in which some religious man established himself and had a little chapel attached. Whatever may have been its use, the striking resemblance of this building to those in Ireland seems to afford another proof of the connexion which existed between the two countries at an early period. This bee-hive hut stands in the angle of a small enclosure, the hedges of which are built of the stones which at one time formed other similar structures, and which were destroyed by a former tenant, but within the remembrance of the person now occupying the estate. In an adjoining field are the remains of the foundations of rectangular chambers surrounded by a rudely constructed circle, and at a distance of a few hundred yards, among furze and heath, are traces of circular enclosures resembling those at Chysauster.
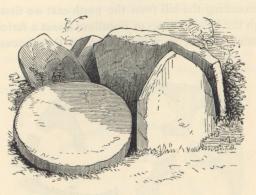
Fallen Cromlech, Bosphrennis.
After having examined the bee-hive hut, we retraced our steps through a few fields to the side of a little stream, the course of which we followed for a short distance, then directed our way to a croft on the left, and came on the fallen cromlech of Bosphrennis. It consisted of four supporters three feet six inches high, forming a complete kistvaen six feet by three, and what is very remarkable, the covering-stone is circular, measuring four feet ten inches in diameter and five inches thick. The stone must certainly have been wrought into this form, and it seems to afford the only known instance of the kind. It was suggested that it was made circular in modern times,—in fact, that the cromlech was pulled down for this stone,—and that after it had been shaped it was found useless for the purpose required. But, after all, it scarcely seems likely that any one would be at the labour of rounding a large piece of granite without first ascertaining whether it was of suitable dimensions and quality. Though—owing to the rough character of the intervening ground—we had to proceed on a roundabout course, this cromlech is no more than about five hundred yards from the bee-hive hut.
It was but a short walk to the conveyance which had been left behind for us. We had now a good sea view, and just below could see the situations of the Gurnard’s Head and Bosigran, both fortified headlands. After proceeding nearly parallel with the coast for a mile or two our route took an inland direction, and we soon came in sight of Chûn-hill, and at a mile distant could perceive that the castle was already in the possession of the advanced party of our forces.
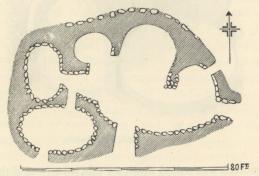
Plan of Hut, Bosullow.
Approaching the hill from the north-east we first passed through the hut-dwellings of Bosullow, about a furlong from the castle. These, as will be seen by the annexed plan, are very similar in arrangement to those at Chysauster, each enclosure containing three or four small chambers with an open area. Since our visit a few excavations have been made here. I have been informed that a quern was found, and have seen that a considerable amount of wood-ashes were dug up from under the turf which had overgrown the floors, thus shewing that those enclosures were at some period the habitations of man. There appears to have been a protected roadway from the huts to the castle. This we followed, and ascending to the summit of the hill, entered within the ruined walls of Chûn Castle, where we found a handsome luncheon—as on the preceding day provided by gentlemen of the neighbourhood—spread on cloths on the smooth turf. As those who had first arrived had been waiting for the Bosphrennis party, no further delay was now necessary. The proceedings of the following hour need not be narrated to those who have enjoyed a picnic on an interesting spot on a fine summer’s day. A few speeches were made—Cornish gentlemen welcoming the members of the Association, and the members in return expressing their thanks for the hearty and kind manner in which they had been received and entertained.
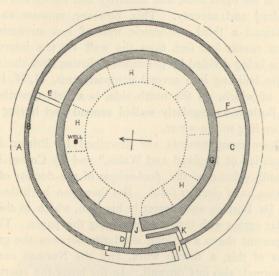
Plan of Chûn Castle.
Chûn Castle has been greatly mutilated, large quantities of the stone having been carried away and used in the erection of modern buildings. Its plan and arrangement can, however, be still distinctly traced, and some portions of the walls retain good examples of the masonry. The castle consisted of two ditches and two strongly-built concentric walls. The first ditch, A on the plan, is twenty feet wide. The wall B, five or six feet thick, is now from six to seven feet in height in some parts, but Dr. Borlase says it was at least ten feet in height. The second ditch, C, rather more than thirty feet wide, is divided by transverse walls, D, E, F. The wall G, twelve feet thick, Dr. Borlase considers to have been originally not less than fifteen feet high. Within this wall is an open area, one hundred and eighty feet by one hundred and seventy. This, however, appears to have contained a third concentric wall of less strength, and about twenty-five feet from the wall G, the intervening space being divided by partitions radiating from the centre of the building into several compartments, H, H, H: in one of which, on the north side, is a well, described by Dr. Borlase as regularly walled around and having steps descending to the water.
These compartments are described by Britton in his “Beauties of England and Wales,” and by Cotton in the fifteenth volume of the Archæologia of the Society of Antiquaries, as of circular form. But there can be little doubt that Dr. Borlase was correct in his plan, which in this particular agrees with that accompanying this paper. This arrangement shews a striking similarity between the ground-plans of this, a British work, and the Norman castle of Restormel, also in Cornwall. In the latter the apartments are between two concentric walls, and have their entrances from the circular open area. It would seem, therefore, that the builders of the later circular castles of Cornwall borrowed their ground-plans from older works. The entrance I, through the outer wall, faces south-west. From this a passage, thirty-eight feet long, leads to the entrance J through the second wall G. Between this passage and the wall G is another, only three feet in breadth, and communicating with that division of the ditch between the transverse walls K, F. The entrance J splays outwardly to a considerable degree; at the inner part, where two jambs about five feet in height remain, it is six feet wide, whilst the broadest part measures sixteen feet. From the left side of this entrance a wall extended towards the outer one, B. The extreme thickness of the wall on each side of the entrance J is remarkable. It will be observed that the outer wall was strengthened in like manner on one side of the entrance I. If of no other use, this extraordinary breadth would have served for a great number of warriors to stand on the walls and defend their entrances from attacking forces. There seems to have been another entrance at L; the wall here is much mutilated, but the sides of this opening look as if they had been regularly faced. The masonry is much superior to that found in the Cornish hill-castles; indeed, it shews considerable skill in the construction of a large building with dry-stone work. The outer wall at the right hand of the entrance I presents a good specimen of the masonry, and it will be seen by the annexed cut that the stones were placed with much regularity and care.

Masonry of Outer Wall, Chûn Castle.
The castle and huts at Bosullow are probably of the same period. The former would always have afforded a place of refuge for the inhabitants of the latter in case of attack from invaders or hostile tribes.
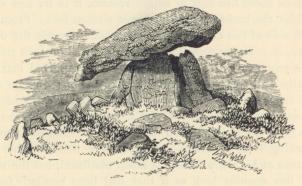
Chûn Cromlech.
The hill-side is studded with numerous small barrows, and five or six hundred yards west of the castle stands the Ch?n Cromlech, consisting of four supporters and covering stone forming a rectangular kistvaen. It was surrounded by a circle of stones, some of which still remain. These formed perhaps the base of a mound which may have covered the cromlech. Of course it is doubtful whether it ever was thus buried, for there is no mound hard by formed of the soil which would have been thrown off. The supposition that such a heap would have disappeared in the lapse of ages scarcely applies in this case, for, as already stated, the hill side is studded with small harrows, not a quarter of the height necessary to contain this cromlech, yet they remain apparently just as they were when first constructed. Surely if the material which formed a mound eight or ten feet high was dispersed through exposure or through some inexplicable process connected with time, how much more rapidly should the lesser mounds have disappeared. If mounds over cromlechs were wilfully removed for the sake of pillaging the kistvaens, how comes it that those kistvaens themselves are not demolished? It does not seem likely that the depredators who destroyed the mounds would have much respect for the stone chambers. Such are some of the difficult points for consideration in connexion with this question. Good evidence has been brought forward that certain cromlechs were covered with harrows; in fact, that this was the case in many instances admits of no doubt, hut some perhaps were merely surrounded by circles of stones. It is remarkable that structures very similar to our cromlechs are now in use among the natives of India. Mr. W. J. Henwood has described those Indian cromlechs in the Reports of the Royal Institution of Cornwall. Indeed, the form of this monument admits of its being used for many purposes, though there can be no doubt that those existing in countries occupied by Celtic tribes were constructed as sepulchral chambers.
The next objects to be seen were the Mên Scryfa and the Mên-an-tol. We soon came to the road leading to them; it was, however, found to be too rough to be driven over, so leaving the carriages we started on a walk, the Mên Scryfa being about half-a-mile distant. It is a rough granite pillar, seven feet two inches high, and bears the inscription, RIALOBRAN-CUNOVAL-FIL, the letters running lengthways of the stone, which is always the case in the earliest inscribed stones of Cornwall. This monument is supposed to be of the fifth or sixth century.
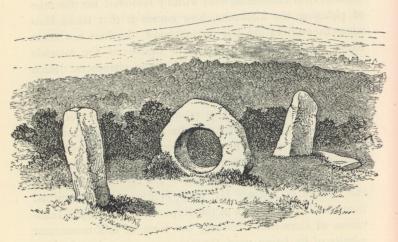
Mên-an-tol, Madron.
On our way back across the moor we visited the Mên-an-tol. This curious monument, as its name implies, is a stone with a hole through it. It stands between two others, at the distance of seven feet ten inches from one and seven feet eight inches from the other. A few yards north-west of the westernmost stone are two others, one fallen the other upright; and it seems probable that these are the only remaining stones of a circle. The holed stone is three feet six inches high by four feet three inches in breadth at base. The hole measures in diameter on one side two feet two inches, on the other one foot seven inches. One side may have been bevelled for some particular purpose, or perhaps is the result of the hole having been made with a rude instrument worked only on one side of the stone. The hole of the Tolven, in the parish of St. Constantine, is bevelled in like manner. Superstitious practices have been observed at these stones in modern times. Dr. Borlase has referred to such customs. Children were passed through the Mên-an-tol as a cure for spinal diseases, and some amusement was afforded at the time of our visit by several of the excursionists creeping through the hole.
It was but a short stage in our journey from the Mên-an-tol to the Lanyon cromlech. This monument stands on the top of a hill, and has three supporting stones, each about five feet high, and a covering-stone seventeen feet four inches long by eight feet nine inches as its greatest breadth, and weighing about nine tons. The covering-stone was thrown down during a violent thunder-storm in the year 1816, and replaced in 1824. The Lanyon cromlech has therefore lost much of the interest which would otherwise have been attached to it had it still stood as when first erected. The supporting stones in their present position could not have formed a rectangular kistvaen, neither do they appear as if they had been intended for the sides of a circular chamber, as is sometimes the case in monuments of this kind. Probably these stones were shifted when the cap-stone was replaced, and other supporting stones may have existed, though it is remarkable that many cromlechs possess only three. A cromlech at Caerwynen, in Cornwall, has three only, and it is well known that the frequent occurrence of this arrangement in some localities has caused certain antiquaries to class them under the name of triliths, though these are now generally considered to be the mere ruins of more complicated structures. About a furlong from the Lanyon cromlech, in the midst of a sloping field, are the remains of another, which we did not visit. The covering-stone, eighteen feet eight inches long, and a supporting stone, five feet nine inches high, still exist. This cromlech is particularly worthy of notice, because it afforded proof that monuments of its class were sometimes buried under mounds. It appears that a gentleman who owned the estate happening to notice the mound, and remarking that the soil appeared to be very rich, sent his servants to remove it. When they had taken away about a hundred cart-loads they observed the supporting stones of a cromlech, from which the covering-stone had slipped off. Digging beneath the stones they found a broken urn and ashes, with half a skull, the thigh bones, and most of the other bones of a human body. From the position of these remains, however, it appeared that the cromlech had been previously opened. An account of this discovery is given in vol. xiv. of the Archæologia of the Society of Antiquaries.
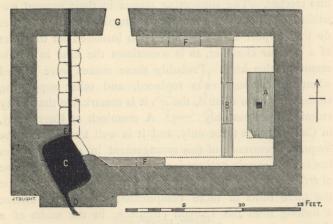
Plan of St. Madron’s Well.
St. Madron’s Well was not placed on the programme of the day’s excursion, but when we reached the road leading to it, it was found that we had half-an-hour to spare, so leaving the carriages, we walked about a furlong over a low marshy tract until we came to the roofless walls of the little building, measuring internally twenty feet four inches by eleven feet, with walls a little more than two feet thick. In the east end is the mensa of the altar, A in the plan, with a mortice sunk in its midst, probably for the reception of a crucifix or image of the saint. A row of flat stones, B, one foot four inches from the altar, divides the sanctuary from the nave. In the south-west corner of the latter is the well, C, four feet six inches by two feet ten inches, the superstructure being about four feet high, and roofed by each course of stone being made to overlap. The work is somewhat irregular, but the builders have managed by the use of stone alone—commencing on a rectangular base—to form the upper part into a rude dome-shaped cell. This well was supplied from a little perennial stream which flows within a few feet of the south wall. The water was let in through a properly-constructed opening in the wall at D, and when it overflowed the pit ran out at B, whence a channel conducted it on to the opposite side of the building, where it appears to have been allowed to percolate under the wall, for outside this wall there was no drain, though one has been made there within the last three months. The labourers who constructed the present drain informed me that they found no remains of a former one. It appears, therefore, to have been the custom to fill the well-pit, and then stop the supply of water from the running stream. Stone benches, F, F, were built against the two side walls; the upper stones were wrought to a smooth surface, and being of greater breadth than the masonry beneath, their under edges were bevelled by a plain chamfer. The doorway G in the north wall splays inwardly, measuring two feet without, two feet eight inches within. This •baptistery was enclosed by an outer wall, the foundations of which may yet be traced.
St. Madron’s was the most celebrated of the holy wells of Cornwall: remarkable cures are said to have been effected by virtue of its waters. Norden says, “Its fame in former ages was greate for the supposed virtue of healinge which St. Maderne had thereinto infused.” Bishop Hall, in “The Invisible World,” gives an instance of the miraculous cure of a poor cripple by resorting to this well. Even at the present time many of the poorer people seem to believe in the efficacy of this water, for on the first three Sundays in May they take their sickly children to the baptistery that they may be strengthened and cured by immersion. After the visitation of these votaries small pieces of rag and bandages will be found fastened to the surrounding bushes—a practice also observed in connexion with the holy wells of Scotland and Ireland.
After leaving Chûn Castle, some of the excursionists preferred going on to see St. Madron’s Church instead of walking to the Mên Scryfa and Mên-an-tol. Those who visited the church seem to have found in it some points of interest, and Mr. E. A. Freeman favoured those present with remarks on its architecture. Illustrations of the sedile, piscina, font, and other details are given above.
We arrived at Penzance in good time for the train by which the members of the Association were to proceed to Truro for the evening meeting. At this meeting, as on the previous day, Professor Babington gave a most instructive account of the numerous objects visited, referring more particularly to Chûn Castle and to the Bosphrennis Bee-hive hut.
(e) In vol. xviii. of the Archæological Journal I have given a plan of the whole village of Chysauster, with illustrations of masonry, &c.
(f) Archæologica Cambrensis, Third Series, No. xxxiv.
[The essay concludes with a trip to the Scilly Isles]
| First Page | Previous Page | Next Page |